WHERE YOUR SUCCESS STORY TAKES SHAPE
The Kaslo, a new modern and sophisticated office complex nestled in the heart of Vancouver’s burgeoning Renfrew District. The AAA office complex is 50% pre-leased by La Salle College with a remaining 109,963 SF available for lease.
Small or large businesses, The Kaslo provides creative and collaborative spaces designed to help you do what you do best. The Kaslo offers spaces that support your company and its people — success starts here.
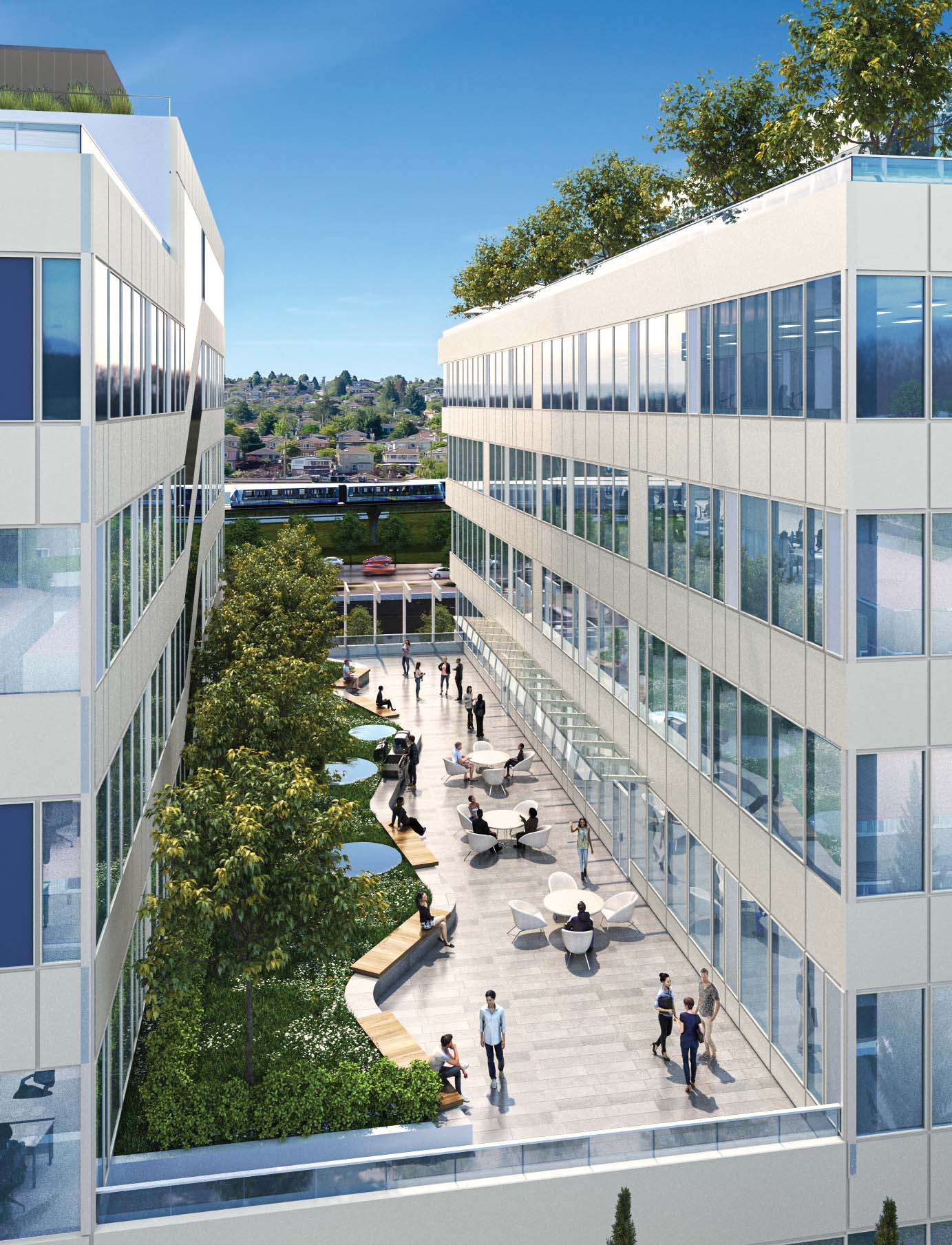
MODERN AMENITIES AT YOUR FINGERTIPS
THE KASLO SKY DECK
The third floor will feature a spacious 5,000 SF sky deck with landscaped patio, perfect for outdoor meetings or leisurely breaks.
STATE OF THE ART GYM
& END OF TRIP FACILITIES
Fitness enthusiasts will enjoy The Kaslo’s premium gym, complete with state of the art equipment. For cycling commuters, The Kaslo offers end of trip facilities that accommodate up to 46 bikes, and two high-quality change rooms, each equipped with three showers and towel services and 32 lockers, ensuring a secure and refreshing start to the day.
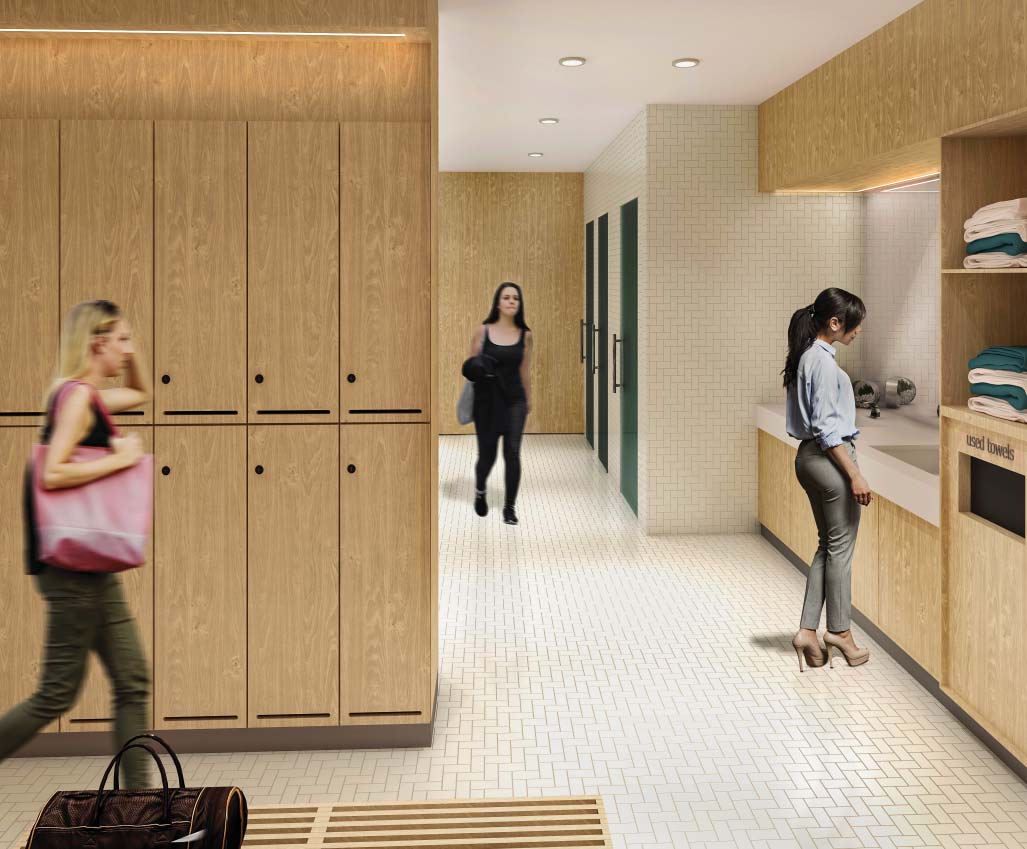

SOARING LOBBY & RETAIL SYNERGY
The Kaslo’s striking lobby will be highlighted by a 23-foot ceiling and elegant, minimalist design. Your employees will be able to enjoy the convenience of an on-site coffee shop and restaurant, a unique collaboration with La Salle’s culinary arts school.
CONNECTED & CONVENIENT
Renfrew Station is conveniently located a 3-minute walk away from the complex, making The Kaslo exceptionally well-connected. The Renfrew SkyTrain Station is located on the Millennium Line, which connects to the Expo Line in just one stop at Commercial Broadway Station.
For those who drive, whether they are coming from Downtown Vancouver, North Shore, Metrotown or Brentwood, The Kaslo is only 15 minutes away. Whether by car, bike, or transit, your employees will find The Kaslo to be an easy and convenient destination for their daily commute.
North Shore (Via Hwy 1)
Metrotown
Downtown
Brentwood
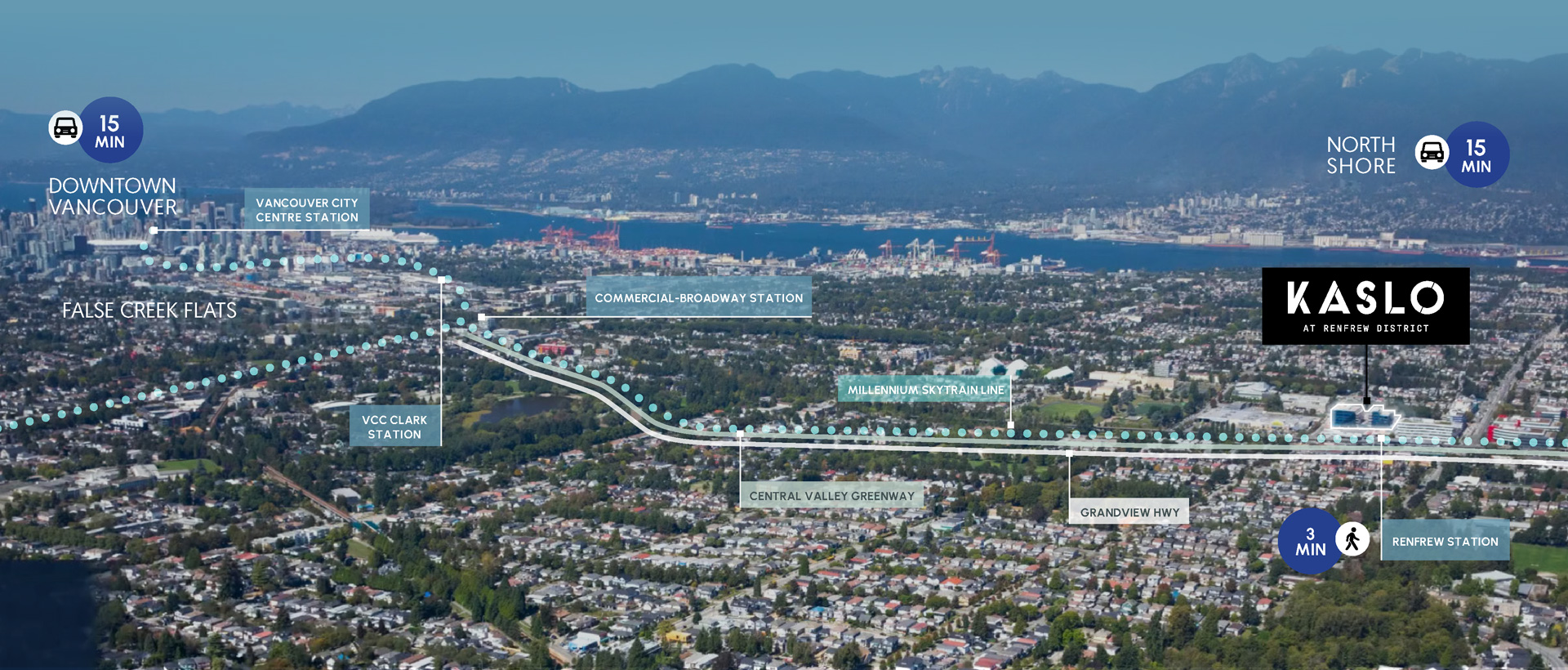
A COMMUNITY 0N THE RISE
The Kaslo benefits from a thriving community with redevelopment opportunities around Renfrew SkyTrain station such as the Brentwood Town Centre comprising of 1.3 million SF of retail space, 500,000 SF of office and high-rise residential towers.
The Kaslo is centred in an ecosystem with the successful 17-acre Broadway Tech Centre less than a block away, making it an attractive location for future tenants with a technology-forward focus.
The Renfrew-Collingwood neighborhood is on the rise with commercial and residential developments transforming the immediate surrounding area into a mixed-use village with office, retail, and residential uses attracting top talent.
Total Population
%
Population Growth (5 Years)
Average Household Income
Median Age
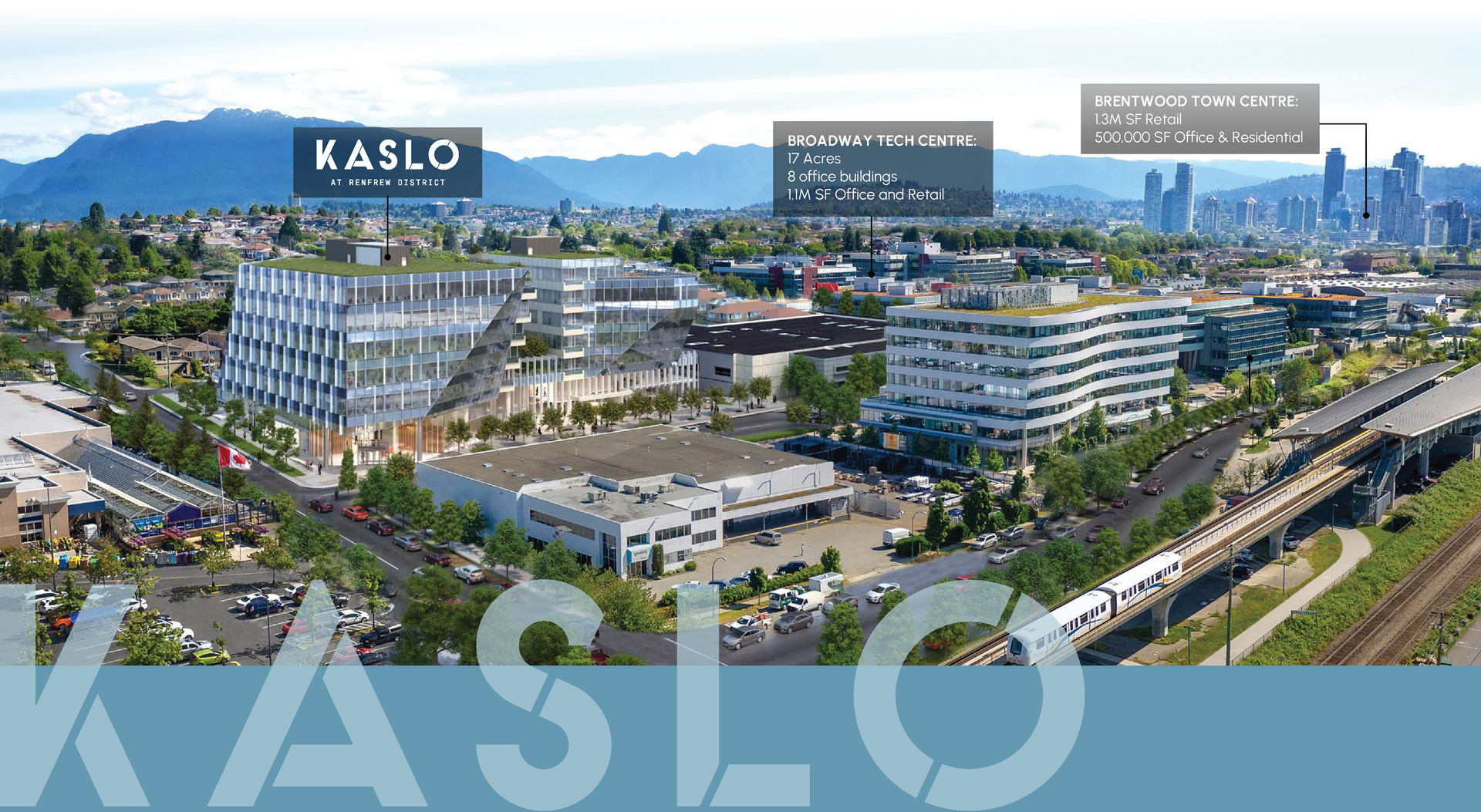
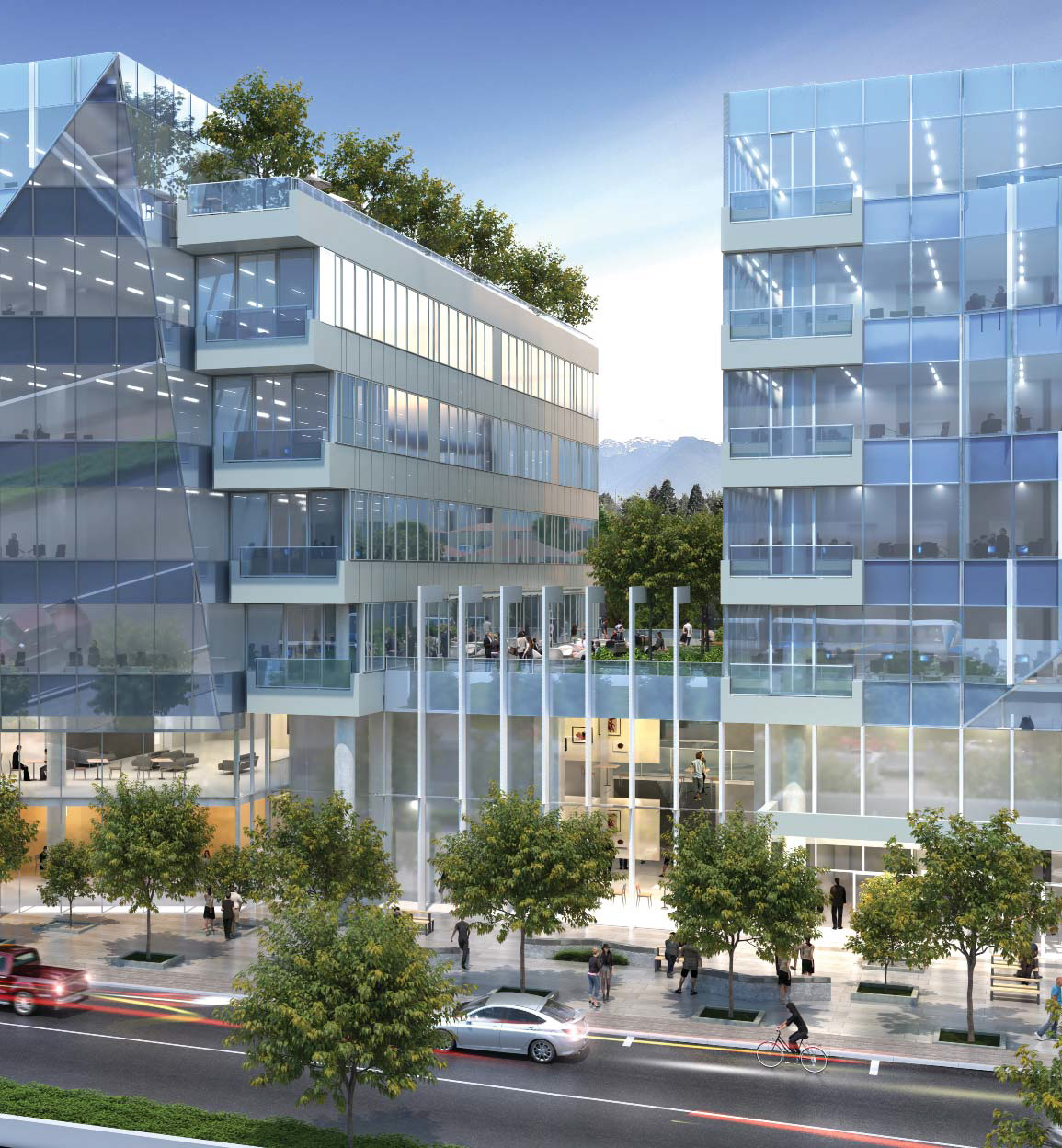
TAKE PART IN MAKING AN IMPACT
Dedicated to sustainability and making an impact in and outside of the office, The Kaslo is Rick Hansen certified and targeting LEED Gold and Fitwel certifications.
With landscaped roofs and an urban grove for fresh air, The Kaslo has been designed to actively decrease the heat island effect and mitigate stormwater runoff. Additionally, shading elements on the south, east, and west elevations will aid in blocking heat from the sun. Spandrel glass has been increased on the interior and north-facing elevations for enhanced opacity and privacy.
SUPERCHARGE YOUR WORK DAY


THE KASLO DETAILS
BUILDING DETAILS
- AAA Class development comprising of two seven-storey buildings 218,350 SF total size
- 23’ lobby height
- Suspended stage in East Tower lobby visible from atrium
- 12’ office ceiling height
- Generous average floorplate sizes of 22,000 SF
- Suspended stage in East Tower lobby visible from atrium Highspeed [350ft/m] elevators
- Floor to ceiling glazing for maximum natural light
- Premium building systems for providing optimal fresh air delivery Floor to ceiling glazing for maximum natural light
- Full Building Branding opportunity
OUTDOOR SPACE & AMENITIES
- Exclusive patio space on every floor
- Third floor large patio spanning entire length of the building
- Extensive green roof
- Outdoor piazza and bosque of trees at building entrance
- Rain garden at the northwest corner of the building
- Exceptional Downtown and North Shore mountain views
- State-of-the-art fitness facility
- Shower rooms, lockers, secure bike storage
PARKING & TRANSIT
- 286 parking stalls in total
- Parking ratio: 1 stall per 750 SF leased
- 62 EV charging stations (double the city requirement)
- Tesla Supercharger Station available
- Direct access to Renfrew Skytrain Station
CONTACT US
LUKE GIBSON*
Senior Vice President
Personal Real Estate Corporation
604 662 5142
[email protected]
MYAH OLLEK*
Sales Associate
Advisory & Transaction
604 662 5146
[email protected]
*Sales Representative
LUKE GIBSON*
Senior Vice President
Personal Real Estate Corporation
604 662 5142
[email protected]
MYAH OLLEK*
Sales Associate
Advisory & Transaction
604 662 5146
[email protected]
*Sales Representative
CBRE Limited, Real Estate Brokerage